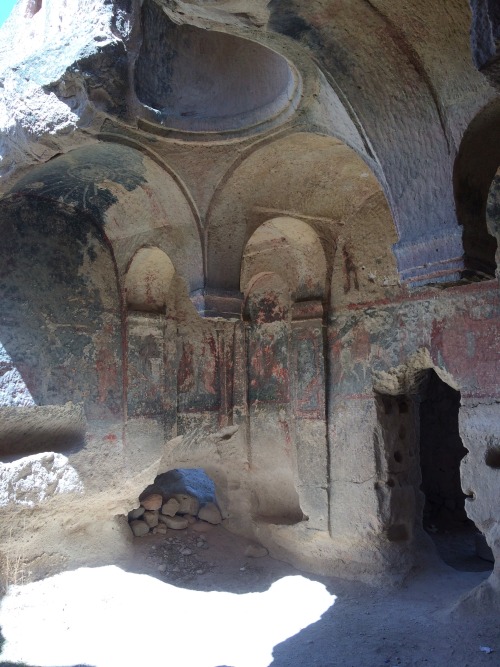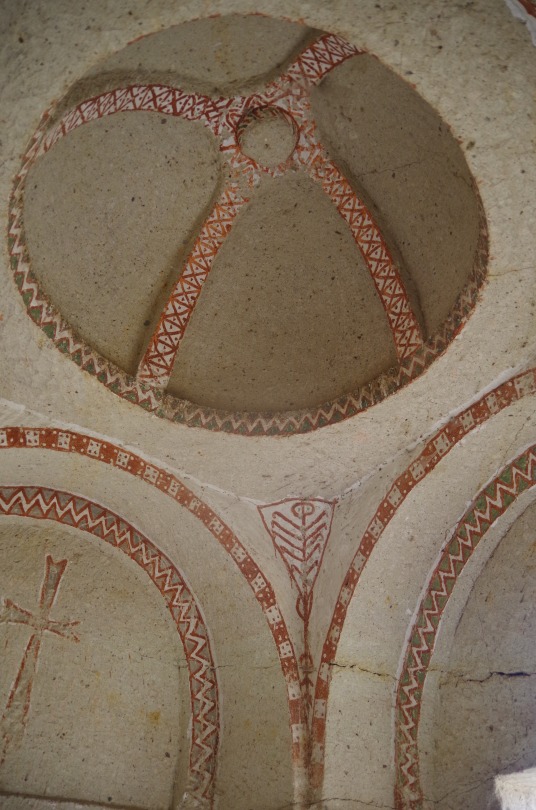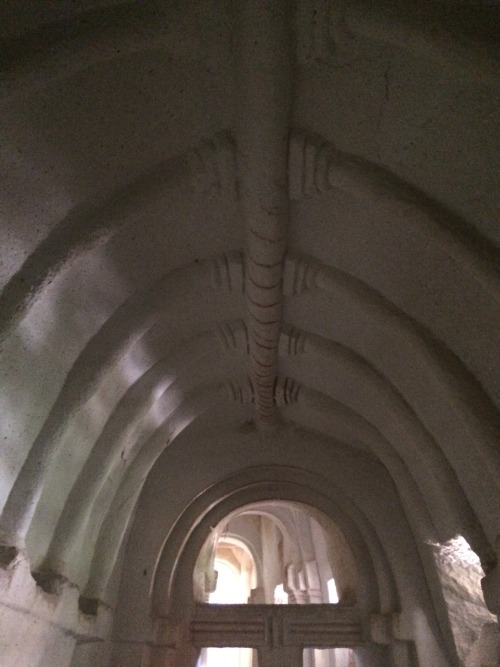
In June of this year I was fortunate to attend ANAMED’s “Cappadocia in Context” summer program, a two-week course studying the rock-cut churches and settlements of Byzantine Cappadocia.
The course was led by the charismatic duo of Robert Ousterhout and Tolga Uyar, distinguished scholars of Byzantine architecture and mural painting. By night we slept in the troglodytic chambers of our “cave hotel,” by day we trekked across the otherworldly landscapes of Cappadocia.
Some thirty million years ago, Cappadocia’s towering volcanoes erupted, covering the plateau with mud and ash. Today these geological events are visible in the horizontally laminated layers of creams and pinks that traverse the landscape. Compressed volcanic ash, or tuff, is an extremely soft stone. Wind and rain erode the Cappadocian tuff into cascading ridges and troughs, and lead to the formation of the famous pinnacles known locally as “fairy chimneys.” It is the material affordances of this stone that have shaped the development of the region’s distinctive architecture. The tuff is so prone to erosion as to prohibit masonry construction, but this same quality makes it very easy to carve and excavate. From prehistory to the present day, the people of Cappadocia have lived and worshipped in spaces burrowed within the hillsides.
The greatest fluorescence of Cappadocian architecture took place during the ninth through eleventh centuries, a period in which the region was home to some of the most powerful dynasties of Byzantium. Their rock-cut churches adopt and imitate the architectural forms of masonry prototypes. Upper elevations are rendered as vaults and domes supported by piers and columns, and occasionally the rectangular outlines of masonry blocks are even painted onto the rock surface. Often columns have since eroded and their stumps hang like stalactites. The illusion of structure is shattered as the vaults and domes of the roof hover unsupported.

The broken piers of a cross-in-square church at Açık Saray, near Gülşehir.
Working in inverse, surrounded on all sides by living rock, the Cappadocian architect was freed from all gravitational impositions. This was an architecture without structure, reduced (or elevated) to a purely semiotic exercise. The rock architect replicated and subverted the architectural codes for church, hall, or refectory to create particular kinds of space. This allows for a great many little architectural games that deliberately deny structural logic. Domes inflate from flat ceilings, or receive illusory support from little triangular shields in a nod towards spherical pendentives. Walls may bend and warp.

A small pseudo-pendentive painted with an arachnoid daemon offers false support to a ribbed dome.
Ousterhout’s most recent research on these churches demonstrates that while structure may be irrelevant, interiors are overburdened with architectonic detailing. So for example, domes and the intersections of vaults are often “ribbed” with a reinforcing armature. Ribbed vaults are largely unknown in Byzantine architecture outside of Cappadocia until the thirteenth century. They are most often associated with Gothic architecture. From the twelfth century onwards, the structural strength of the ribbed groin underwrote the airy elevations of the great cathedrals of France and England. But here the ribbed vault also served a communicative function, denoting an innovative and exciting architectural mode. As Umberto Eco put it, Gothic ribbing could be “articulated only to communicate the [structural] function, and not to permit it.” Though there is clearly no genealogical link between Cappadocian and Gothic ribbing, Ousterhout’s argument for the Cappadocian ribs is essentially similar to Eco’s. The ribbed vaults signify the “architectonicity” of the same rock-cut spaces that conspicuously deny structure through their geometric articulation.
My favourite example of this playful subversion is found in a long hall positioned immediately west of the Direkli Kilise in the Kızıl Çukur (Figure 4).

Banded barrel vault at the Direkli Kilise in the Kızıl Çukur
The ceiling is rendered as a particularly steep banded barrel vault, launched from a slightly protruding cornice. On both sides between cornice and apex-beam, pilaster columns make a pretence of bracing this vault. Rectangular bases mark the feet of the columns, while their heads are modelled with simple capitals. It is as if the columns have pulled out of their frame, the “two dimensional” colonnade wrenched into an uncanny 3D. The effect is geometrically ludicrous and brilliantly ludic.
Playful is not an adjective that immediately springs to mind for Byzantine architecture. Our stereotyped image of Byzantium is austere in its piety. Yet it applies quite readily to the structural games through which the excavator-architects of Byzantine Cappadocia articulated their sacred spaces.
Bibliography:
Umberto Eco, “Function and Sign: The Semiotics of Architecture” in Rethinking Architecture: A Reader in Cultural Theory, ed. N. Leach. New York: Routledge, 1997.
Robert G. Ousterhout, Visualizing Community: Art, Material Culture, and Settlement in Byzantine Cappadocia (Dumbarton Oaks Studies 46, 2017).
Robert G. Ousterhout, “Ribbed Vaults in Byzantine Cappadocia,” Festschrift for Charalambos Bouras (Athens 2016).

