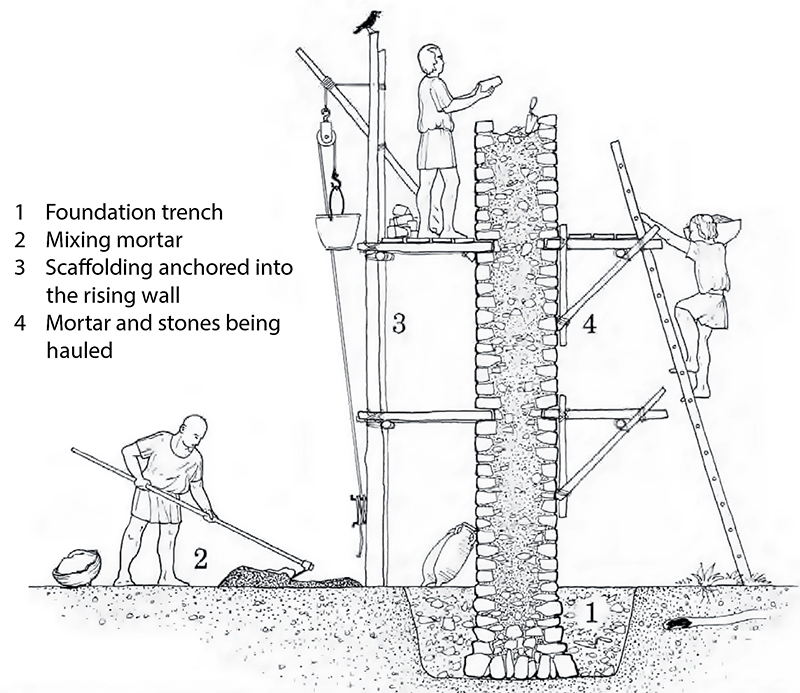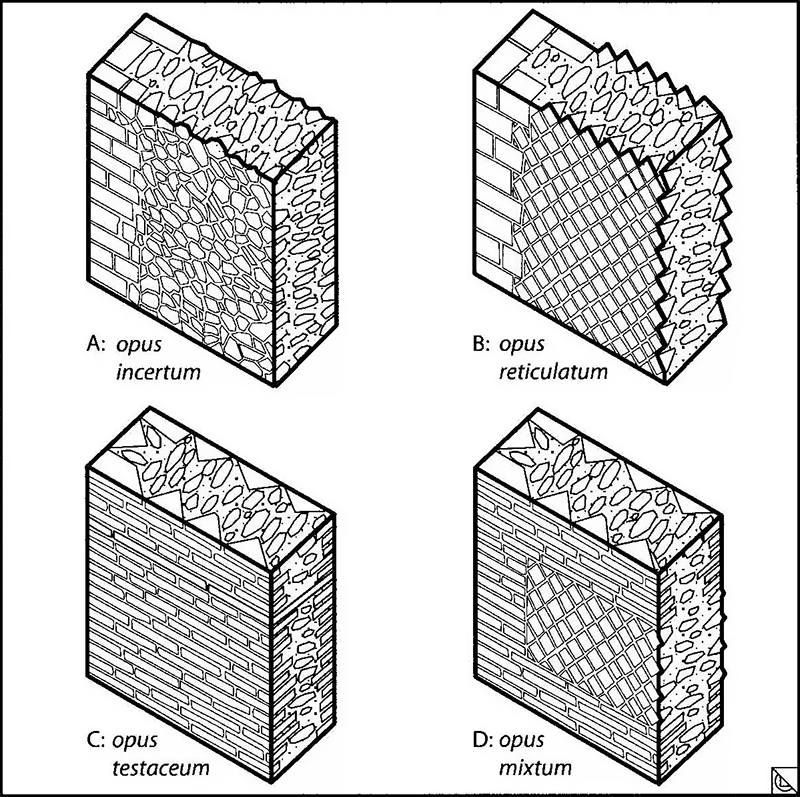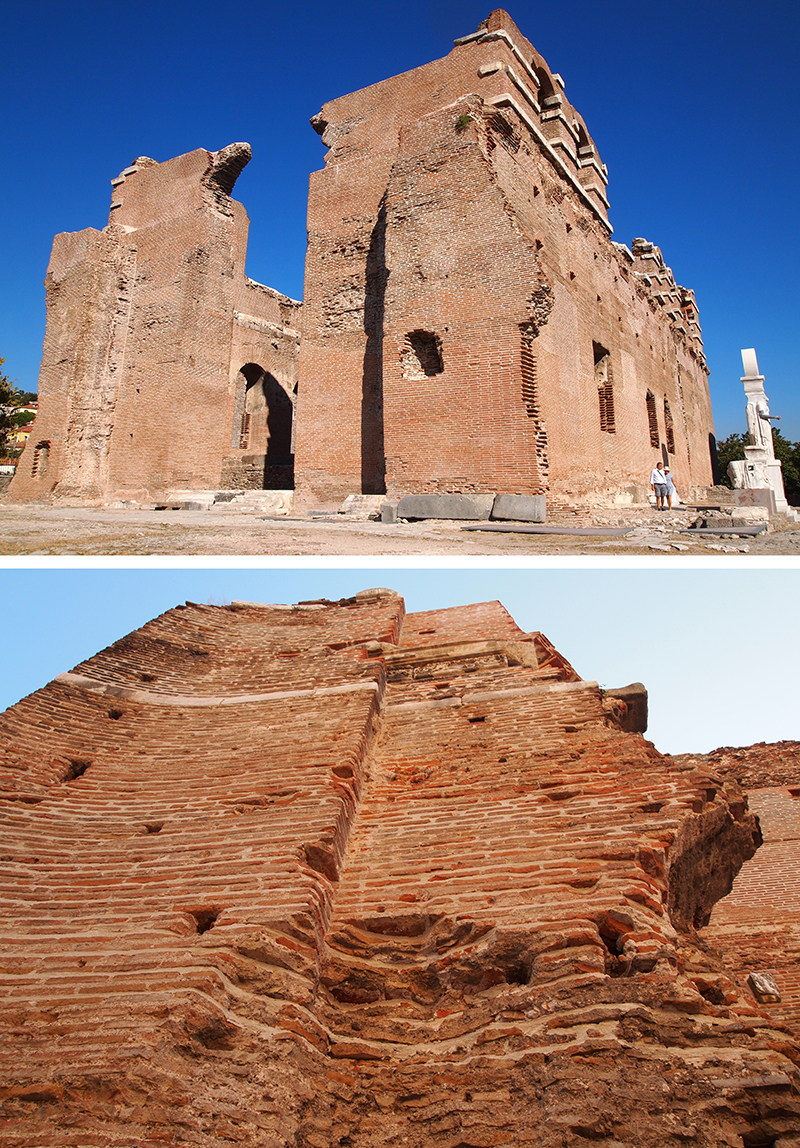
Dr. Bozza, antik mimari alanında uzmanlaşmış bir klasik arkeologdur. İtalya’da doğup büyümüş, Sapienza Üniversitesi’nde eğitim görmüş ve 2016 yılında Milano Katolik Üniversitesi’nde Frigya Hierapolis’inin İon mimarisi üzerine yazdığı tezle doktora unvanını almıştır. Milano Üniversitesi, Roma Sapienza Üniversitesi ve Ulusal Araştırma Konseyi’nde (İtalya) farklı araştırma ve doktora sonrası araştırma pozisyonlarında bulunmuş ve Türkiye’de çeşitli arkeolojik projelerin arazi çalışmalarına katılmıştır. Bunlar; Frigya Hierapolisi (Salento Üniversitesi, İtalya), Teos (Ankara Üniversitesi), Tripolis ad Maeandrum (Pamukkale Üniversitesi)dir.
Başlıca araştırma alanları arasında, özellikle Helenistik ve İmparatorluk dönemi Küçük Asya’ya odaklanarak, Yunan ve Roma dünyasının şehirciliği ve kamu mimarisi; antik mimari dekorasyon; antik taş ocakları, şantiyeler ve inşaat teknolojileri yer almaktadır.
ArchAnatolia—Architecture and Technological Transfer in the Roman Empire. Italic Building Techniques in the Provinces of Ancient Anatolia
Sara Bozza
During the 2022–2023 academic year, I was fortunate to be a Senior Fellow at ANAMED, with my project “Architecture and Technological Transfer in the Roman Empire. Italic Building Techniques in the Provinces of Ancient Anatolia,” for which I have chosen the acronym ArchAnatolia. During the months preceding the ANAMED fellowship, I started working on this topic at Sapienza University of Rome in Italy, with the support of the BE-FOR-ERC fellowship program, and then I had the chance to enrich and enhance my research in Istanbul at Koç University.
The ArchAnatolia project focuses on the use of Italic building techniques in the provinces of ancient Anatolia between the late Hellenistic and the Imperial period, from the first century BCE to the third century CE. Starting from the third century BCE, new construction methods were developed in central Italy, consisting of tripartite walls with a load-bearing core made of concrete and two external facings made of small stones[1] (Fig. 1). Roman concrete, in Latin opus caementicium, is a composite material, made of mortar and caementa, the Latin name for rubble. The mortar was produced by mixing water, lime, and a volcanic ash called pozzolana; it hardens thanks to chemical reactions—lime turns into calcium carbonate, and a very strong bond is guaranteed by the pozzolana, which is an extremely reactive aluminosilicate. This kind of mortar is extremely hard, durable, and “hydraulic.” Thanks to this property, Roman concrete could also harden underwater. The natural resources of the area around Rome played a crucial role in the development of this building technology, which extensively exploited the widely available volcanic ashes and tuff.[2]



In this framework, the ArchAnatolia project is oriented to the reconstruction of historical dynamics of technological transfer, adopting an up-to-date theoretical perspective. The most current notion of the Roman Empire has moved away from the old concept of Romanization, with its colonialist idea of a civilizing mission attributed to Roman imperialism and is now more concerned with the idea of a globalized Mediterranean and with the concepts of mobility, interaction, exchange, assimilation, and adaptation.[7] The simplistic question of “is it Roman or local? Is it Roman or Greek?” could work in the 1980s, when we had limited knowledge about the local roots of construction traditions and the variety of technological landscapes. Today, instead, the identification of “Western” and “local” building techniques needs a critical re-examination. Our theoretical model of the Mediterranean isn’t dualistic anymore, so our questions and the possible answers shouldn’t be dualistic, but nuanced and diversified, since we know that the dynamics activated by Roman rule in the provinces were complex, bilateral exchanges.
The research project is pursuing two macro-objectives: 1) to identify the relationship between the building site and its context, namely the environment with its natural resources, the administration, the economy, and the socio-political structure; and 2) to identify the actors of technological transfer, investigating the role of architects, craftsmen, building patrons, Roman officials, colonists, and soldiers and to determine the mobility of these figures and their socio-economic interests.
Through a multi-level analysis based on a geodatabase, ArchAnatolia is addressing the question of the reception-interpretation-negotiation of Roman models and technologies in imperial Asia Minor. The ANAMED fellowship has been essential for the progress of the project: I used the bibliographic resources of ANAMED, NIT, and DAI for my systematic research on methodological problems and on case studies. Regarding the methodology, I developed the concept and the structure of the geodatabase and reflected on the criteria of the research that are essential for applying a non-simplistic, nuanced perspective to the case studies. An up-to-date technical vocabulary was developed for the cataloguing and interpretation of the evidence, to overcome the ambiguity of the terminology used so far in different scientific languages. The original meaning of Latin and Greek terminology attested in ancient sources and used in modern studies was also analyzed. Regarding case studies, the adopted strategy was to focus on a micro-region to test the research approach: I focused my attention on the region of Bithynia and northern Asia, where there are relevant monumental contexts which show the use of Italic technologies (Nicaea, Nicomedia, Alexandria Troas, Cyzicus, etc.). I went on field trips to these contexts to directly see the monuments and record (photograph and catalogue) the building techniques.
My time at ANAMED was crucial to develop the ArchAnatolia project not only because it enabled me to access libraries and archaeological sites in Türkiye, but also for the chance to meet an interdisciplinary group of colleagues from different countries and academic environments. I enjoyed the valuable feedback of other fellows during the in-house presentation of my work, and I took advantage from a scientific and personal point of view of the continuous exchange of ideas in this stimulating academic context. The stay in Istanbul was also a great occasion to enlarge my scientific network and to establish new contacts at Koç University, Boğaziçi University, and the DAI, where I had the pleasure to give lectures on my research activity. In conclusion, it’s been a productive year at ANAMED, and I am currently working to publish more detailed results in scientific journals as soon as possible.
In the meantime, please check out this preliminary article:
Bozza, Sara. “The Adoption of Roman Building Techniques in Asia Minor, 30 Years Later.” In Zwischen Bruch und Kontinuität. Architektur in Kleinasien am Übergang vom Hellenismus zur römischen Kaiserzeit = Continuity and Change. Architecture in Asia Minor during the Transitional Period from Hellenism to the Roman Empire, Internationale Tagung an der Universität Graz, 26.–29. April 2017 (Byzas, 25), edited by Ute Lohner-Urban and Ursula Quatember, 57–72. Istanbul: Ege Yayınları, 2020.
[1] Jean-Pierre Adam, Roman Building. Materials and Techniques (Oxon: Routledge, 2007).
[2] John Peter Oleson, ed., Building for Eternity. The History and Technology of Roman Concrete Engineering in the Sea (Oxford: Oxbow Books, 2014).
[3] Evelyne Bukowiecki and Ulrike Wulf-Rheidt, “L’industria laterizia e l’organizzazione dei grandi cantieri urbani,” in Roma Universalis. L’impero e la dinastia venuta dall’Africa, eds. Clementina Panella, Rossella Rea, and Alessandro D’Alessio (Milan: Electa, 2018), 221–27; Rita Volpe, “L’introduzione del laterizio nell’Italia centrale a Roma,” in Alle origini del laterizio romano. Nascita e diffusione del mattone cotto nel Mediterraneo tra IV e I secolo a.C., eds. Jacopo Bonetto, Evelyne Bukowiecki, and Rita Volpe (Rome: Edizioni Quasar, 2019), 435–39.
[4] Lynne Lancaster, Concrete Vaulted Construction in Imperial Rome. Innovations in Context (Cambridge—New York: Cambridge University Press, 2005); Lynne Lancaster, Innovative Vaulting in the Architecture of the Roman Empire: 1st to 4th Centuries CE (New York: Cambridge University Press, 2015).
[5] John Bryan Ward-Perkins, “Notes on the Structure and Building Methods of Early Byzantine Architecture,” in The Great Palace of the Byzantine Emperors, Second Report, ed. David Talbot Rice (Edinburgh: University Press, 1958), 52–104: Marc Waelkens, “The Adoption of Roman Building Techniques in the Architecture of Asia Minor,” in Roman Architecture in the Greek World, eds. Sarah Macready and F. H. Thompson (London: Society of Antiquaries of London, 1987), 94–105.
[6] Fikret Yegül, “Roman Architecture in the Greek World,” Journal of Roman Archaeology 4 (1991): 345–55; Marcello Spanu, “Roman Influence in Cilicia Through Architecture,” Olba 8 (2003): 1–38.
[7] Miguel John Versluys, “Understanding Objects in Motion: an Archaeological Dialogue on Romanization,” Archaeological Dialogues 21 (2014): 1–20.

