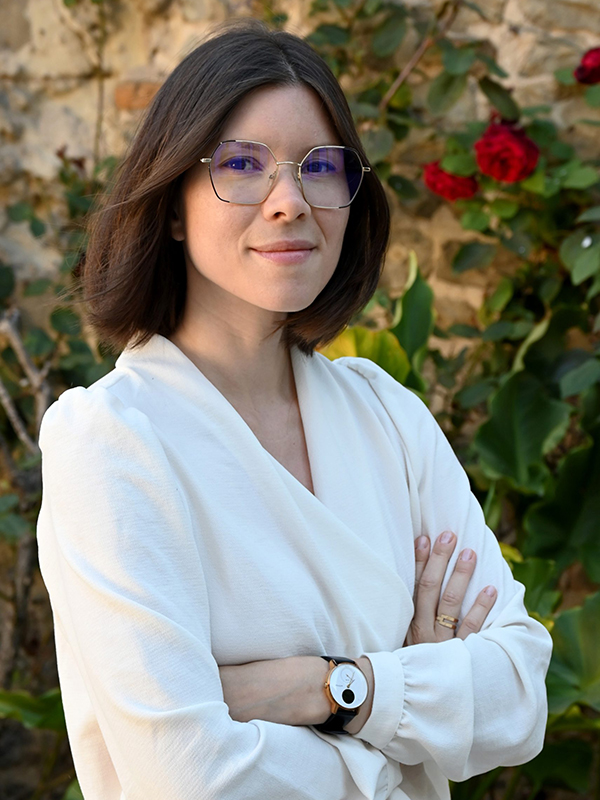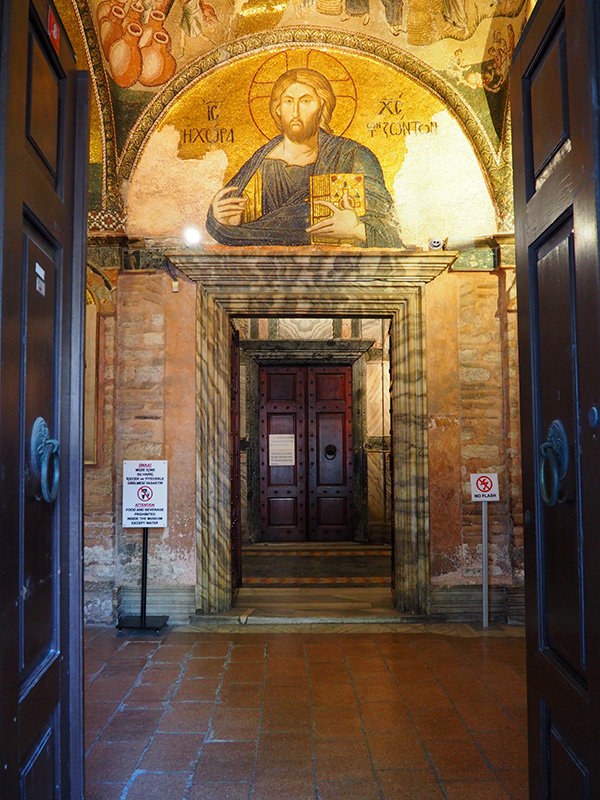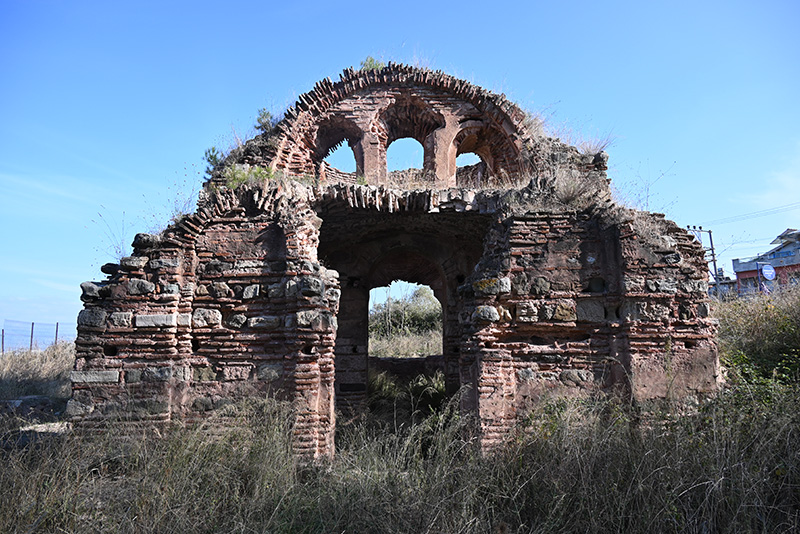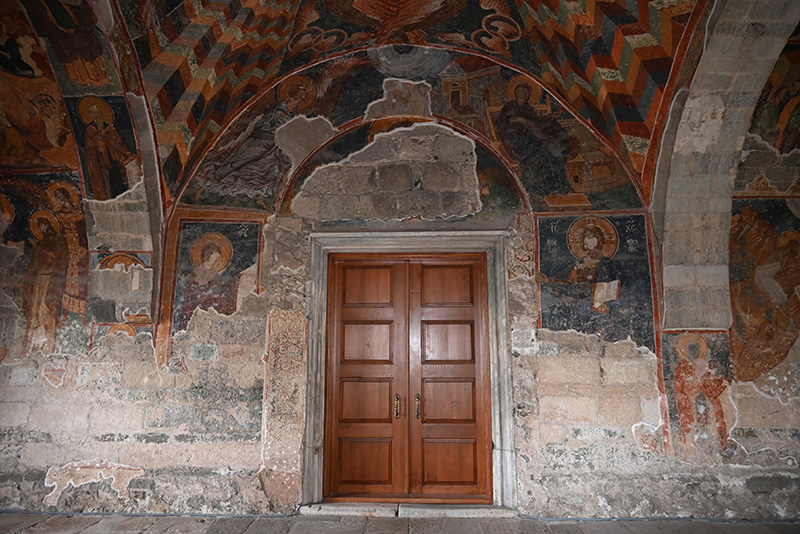
Dr. U, Bizans sanatı ve mimarisi üzerine uzmanlaşmış bir sanat tarihçisidir. Özellikle 9. ve 15. yüzyıllar arasında Bizans İmparatorluğu ve çevresinde inşa edilen anıtların mimari alanıyla ilgilenmektedir. 2021 yılında École Pratique des Hautes Études (EPHE) – Paris Sciences & Lettres üniversitesinde (PSL) doktorasını tamamlayan Dr.U’nun ANAMED’deki projesi, dini mekanda liminalite üzerine bir kitap yayınlamak amacıyla Orta ve Geç Bizans dönemlerinden manastır kiliselerindeki eşik yerler ve dekorasyonları üzerine yaptığı doktora araştırmasını derinleştirmeyi ve genişletmeyi amaçlamaktadır. Konstantinopolis ve Anadolu’da inşa edilen kiliselerde din adamları, inananlar ve hacılar tarafından izlenen yolları sınırlayan tüm eşikleri, dini mekânın yanı sıra manastır yaşamı ve ruhaniliğindeki rollerini değerlendirmeyi amaçlamaktadır. Mimari, dekorasyon, doğal ve inşa edilmiş peyzajlar ve metin kaynaklarının ortak bir analizi yoluyla, projesi mimari mekânı ve eşik yerleri anlamaya yönelik hâkim normları yeniden değerlendirmeyi amaçlamaktadır.
Liminality and Space of Byzantine Monastic Churches in Constantinople and Anatolia (Ninth–Fifteenth century): Function and Meaning of Doorways and Passageways
Maréva U
Liminality, an anthropological concept, is a polysemic notion used to qualify an intermediate and transitional space, phase, or condition. Derived from the Latin limen, which means threshold, liminality is considered, in the framework of this research project, in its spatial, material, and metaphorical dimensions. In a Byzantine monastic church, as in any building, doorways and passageways, closed by door leaves or curtains, are liminal places, located between two distinct spaces. Ambiguous, they are both places of separation, marking the structural divisions of the church space, and places of transition, inviting whoever is there to wait, to enter, or to leave. Doorways and passageways allow the space to be occupied. They punctuate the paths taken by clerics, faithful, and pilgrims in the monastic complex, as well as those taken to enter the church and participate in the liturgical services performed there. Each step that the doorways mark on the different paths is accompanied by carved, painted, or mosaic images and inscriptions that adorn the components of the openings and their surroundings. Thus, doorways and passageways are essential elements of architecture and the experience of space. Extending the main outcomes of my PhD dissertation on the liminal places of monastic churches, mainly located in the Balkan Peninsula, this project examines the notion of liminality in the space of Byzantine monasteries built between the ninth and fifteenth centuries in Constantinople and Anatolia. It aims to assess the role of thresholds in religious buildings, as well as in monastic life and spirituality.
By considering space as the essence of architecture, this project proposes an analysis of human spatiality, complementary to the material, structural, and formal conceptions of monuments. This perspective situates the project within two main scientific trends. The first is the “Spatial Turn,” an intellectual movement that emerged in the 1970s, reflecting a renewed interest in the concept of space and spatial phenomena within the humanities and social sciences.[1] The theories on interconnections between communities, individuals, and spaces that emanate from this current have only recently been applied in Byzantine studies[2] and deserve further consideration. The second scientific trend is that of Liminal Studies. From its first definition by the anthropologist Arnold van Gennep in 1909[3] through the theories of Victor Turner in the 1960s,[4] the notion of liminality has evolved considerably to encompass a wide range of meanings and associations. Its relationship to space is one of the aspects that has led to a renewed interest in this concept in recent decades. In Byzantine studies, although it has been used to examine thresholds such as that of the sanctuary (templon), notably by Sharon Gerstel[5] and Émilie Marlène van Opstall,[6] it has never been the subject of a holistic study. Concepts and approaches derived from these theoretical frameworks provide new methodological tools for investigating Byzantine monastic space.
The study of the functions, meanings, and experiences of the thresholds of monastic churches requires a multidisciplinary approach. Written sources such as monastic charters and liturgical, historical, and hagiographic texts provide valuable information on this topic. However, the use and conception of doorways may vary from one monastery to another, depending on the topography of the site, the arrangement of the conventual buildings, and the architecture of the church, but also on the categories of users and the devotional practices and rites performed. Therefore, the textual data must be complemented by an analysis of the monuments. For this project, I focused on the liminal places of churches in Constantinople and Anatolia. These include imperial and aristocratic monuments of the Byzantine capital, such as the Constantine Lips monastery (Fenari İsa Camii), the Pantokrator monastery (Zeyrek Camii), and the Chora monastery (Kariye Camii) (Fig. 1), as well as urban and rural Anatolian buildings, such as Fatih Camii in Tirilye, St. Aberkios monastery in the present-day city of Kurşunlu (Fig. 2), the Seven monastery (Yediler Manastırı) in the Muğla region, Hagia Sophia in Trebizond (Fig. 3), and the rock-cut monuments of Cappadocia, such as Keşlik monastery near Ürgüp.

Fig. 1. Doorway leading from the exonarthex to the narthex, church of the Chora monastery (© Maréva U).
 Fig. 2. Western façade, church of the St. Aberkios monastery (© Maréva U).
Fig. 2. Western façade, church of the St. Aberkios monastery (© Maréva U).
 Fig. 3. Doorway leading from the narthex to the naos, church of Hagia Sophia, Trebizond (© Maréva U).
Fig. 3. Doorway leading from the narthex to the naos, church of Hagia Sophia, Trebizond (© Maréva U).
The study of multiple architectural types, within a large chronological and geographical framework, makes it possible to identify constants, variables, and evolutions in the form and decoration of doorways and in the conception of the threshold space. In addition, the analysis of the natural environment of monasteries and the arrangement of the preserved or documented monastic buildings provides information about the access to the buildings—a method that I developed for the study of the Panagia Kosmosoteira monastery, in Vira, Greece, published in 2022 in Cahiers archéologiques.
By cross-referencing textual, spatial, and material data, it is possible to determine the assignment of the doorways according to the different categories of people and the context of their use. The project also demonstrates that the entrance of the church, which according to the texts and decorations prefigures the gate of the Kingdom of Heaven, represents the beginning of the path to salvation. Each passageway that structures the interior of the church is a physical and spiritual step on this path. The shapes, decorations, and symbolisms of the doorways determine the experiences that are lived there, enhanced by the creation of specific sensory atmospheres.
This project, on which I worked as a GABAM-ANAMED postdoctoral fellow, was intended to prepare my first book on Liminal Spaces in the Middle and Late Byzantine Monasteries, resulting from my PhD thesis. The numerous field trips I made during this academic year and the research I did in the libraries and photographic collections of Istanbul’s research institutes allowed me to enrich my data and begin writing this book, which I hope to publish next year.
[1] Henri Lefebvre, “La production de l’espace,” L’Homme et la société 31–32 (1974): 15–32.
[2] Myrto Veikou and Ingela Nilsson, eds., Spatialities of Byzantine Culture from the Human Body to the Universe (Leiden-Boston: Brill, 2022).
[3] Arnold Van Gennep, Les rites de passage : étude systématique des rites (Paris: E. Nourry, 1909).
[4] Victor Turner, The Forest of Symbols: Aspects of Ndembu Ritual (Ithaca-London: Cornell University Press, 1967); Victor Turner, The Ritual Process: Structure and Anti-Structure (Chicago: Routledge, 1969).
[5] Sharon E. J. Gerstel, ed., Thresholds of the Sacred: Architecture, Art, Historical, Liturgical, and Theological Perspectives on Religious Screens, East and West (Washington D.C.: Harvard University Press, 2006).
[6] Émilie Marlène van Opstall, ed., Sacred Thresholds: The Door to the Sanctuary in Late Antiquity (Leiden: Brill, 2018).

